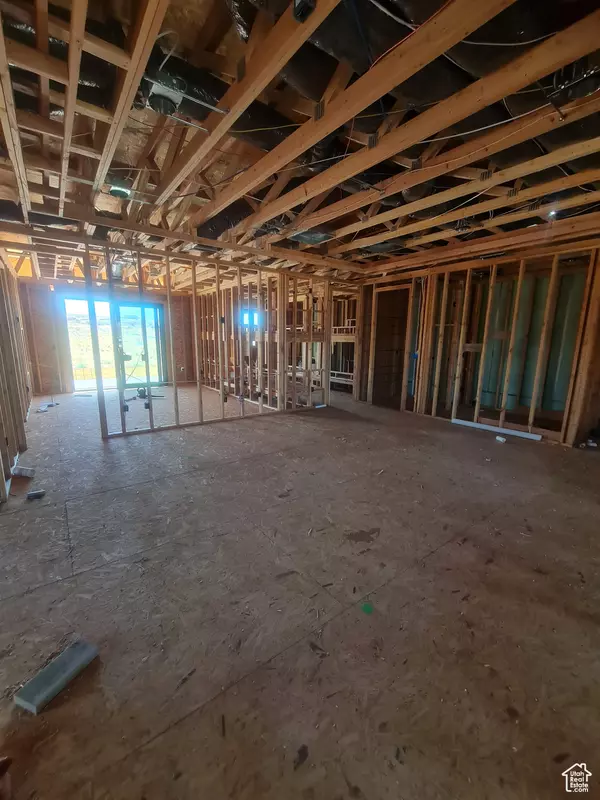3 Beds
4 Baths
2,281 SqFt
3 Beds
4 Baths
2,281 SqFt
Key Details
Property Type Townhouse
Sub Type Townhouse
Listing Status Pending
Purchase Type For Sale
Square Footage 2,281 sqft
Price per Sqft $370
Subdivision Pecan Valley
MLS Listing ID 2023240
Style Stories: 2
Bedrooms 3
Full Baths 3
Half Baths 1
Construction Status Und. Const.
HOA Fees $350/mo
HOA Y/N Yes
Abv Grd Liv Area 2,281
Year Built 2024
Annual Tax Amount $1
Lot Size 1,306 Sqft
Acres 0.03
Lot Dimensions 0.0x0.0x0.0
Property Description
Location
State UT
County Washington
Area N Hrmny; Hrcn; Apple; Laverk
Zoning Single-Family, Short Term Rental Allowed
Rooms
Basement Slab
Primary Bedroom Level Floor: 2nd
Master Bedroom Floor: 2nd
Interior
Interior Features Alarm: Fire, Bath: Master, Bath: Sep. Tub/Shower, Closet: Walk-In, Disposal, Range: Countertop, Granite Countertops, Video Door Bell(s)
Heating Heat Pump
Cooling Heat Pump
Flooring Tile
Fireplaces Number 1
Fireplaces Type Insert
Inclusions Ceiling Fan, Fireplace Insert, Microwave, Range, Range Hood, Water Softener: Own, Video Door Bell(s)
Equipment Fireplace Insert
Fireplace Yes
Window Features None
Appliance Ceiling Fan, Microwave, Range Hood, Water Softener Owned
Laundry Electric Dryer Hookup
Exterior
Exterior Feature Deck; Covered, Double Pane Windows, Lighting, Patio: Covered, Sliding Glass Doors
Garage Spaces 2.0
Community Features Clubhouse
Utilities Available Natural Gas Connected, Electricity Connected, Sewer Connected, Water Connected
Amenities Available Clubhouse, Fire Pit, Insurance, Management, Pool, Spa/Hot Tub
View Y/N Yes
View Mountain(s), View: Red Rock
Roof Type Flat,Rubber
Present Use Residential
Topography Corner Lot, Curb & Gutter, Fenced: Full, Road: Paved, Sprinkler: Auto-Full, Terrain, Flat, View: Mountain, View: Red Rock
Porch Covered
Total Parking Spaces 2
Private Pool No
Building
Lot Description Corner Lot, Curb & Gutter, Fenced: Full, Road: Paved, Sprinkler: Auto-Full, View: Mountain, View: Red Rock
Story 2
Sewer Sewer: Connected
Water Culinary
Structure Type Stone,Stucco
New Construction Yes
Construction Status Und. Const.
Schools
Elementary Schools Hurricane
Middle Schools Hurricane Intermediate
High Schools Hurricane
School District Washington
Others
HOA Fee Include Insurance
Senior Community No
Tax ID H-PEVR-1-136
Monthly Total Fees $350
Acceptable Financing Cash, Conventional, Exchange, FHA
Listing Terms Cash, Conventional, Exchange, FHA
"My job is to find and attract mastery-based agents to the office, protect the culture, and make sure everyone is happy! "






