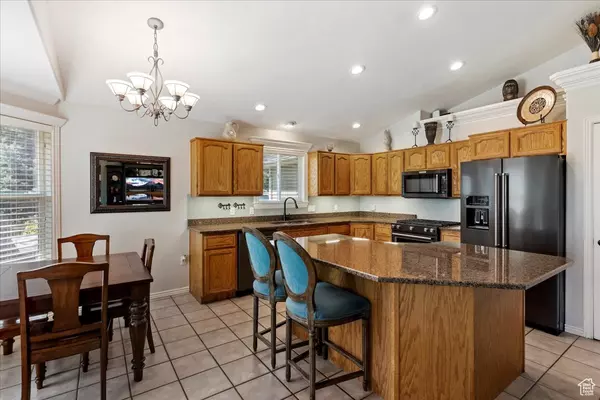4 Beds
3 Baths
2,717 SqFt
4 Beds
3 Baths
2,717 SqFt
Key Details
Property Type Single Family Home
Sub Type Single Family Residence
Listing Status Active
Purchase Type For Sale
Square Footage 2,717 sqft
Price per Sqft $275
Subdivision Kozy Acres Subdivision Phase 1
MLS Listing ID 2022096
Style Rambler/Ranch
Bedrooms 4
Full Baths 3
Construction Status Blt./Standing
HOA Y/N No
Abv Grd Liv Area 1,381
Year Built 1999
Annual Tax Amount $3,845
Lot Size 0.940 Acres
Acres 0.94
Lot Dimensions 0.0x0.0x0.0
Property Description
Location
State UT
County Weber
Area Ogdn; W Hvn; Ter; Rvrdl
Zoning Single-Family
Rooms
Other Rooms Workshop
Basement Daylight, Full, Walk-Out Access
Primary Bedroom Level Floor: 1st
Master Bedroom Floor: 1st
Main Level Bedrooms 2
Interior
Interior Features Bath: Master, Bath: Sep. Tub/Shower, Closet: Walk-In, Jetted Tub, Oven: Gas, Range: Gas, Range/Oven: Free Stdng., Vaulted Ceilings, Granite Countertops, Video Camera(s), Smart Thermostat(s)
Heating Forced Air, Gas: Central
Cooling Central Air
Flooring Carpet, Tile
Inclusions Ceiling Fan, Dishwasher: Portable, Microwave, Range, Refrigerator, Storage Shed(s), Swing Set, Water Softener: Own, Window Coverings, Video Camera(s), Smart Thermostat(s)
Equipment Storage Shed(s), Swing Set, Window Coverings
Fireplace No
Appliance Ceiling Fan, Portable Dishwasher, Microwave, Refrigerator, Water Softener Owned
Exterior
Exterior Feature Basement Entrance, Bay Box Windows, Deck; Covered, Entry (Foyer), Horse Property, Out Buildings, Lighting, Patio: Open
Garage Spaces 3.0
Pool Above Ground
Utilities Available Natural Gas Connected, Electricity Connected, Sewer Connected, Sewer: Public, Water Connected
View Y/N Yes
View Mountain(s)
Roof Type Asphalt
Present Use Single Family
Topography Curb & Gutter, Road: Paved, Secluded Yard, Sprinkler: Auto-Full, Terrain, Flat, View: Mountain, Private
Porch Patio: Open
Total Parking Spaces 9
Private Pool Yes
Building
Lot Description Curb & Gutter, Road: Paved, Secluded, Sprinkler: Auto-Full, View: Mountain, Private
Faces North
Story 2
Sewer Sewer: Connected, Sewer: Public
Water Culinary, Secondary
Finished Basement 70
Solar Panels Owned
Structure Type Brick
New Construction No
Construction Status Blt./Standing
Schools
Elementary Schools Country View
Middle Schools Rocky Mt
School District Weber
Others
Senior Community No
Tax ID 08-310-0014
Acceptable Financing Cash, Conventional, FHA, VA Loan
Listing Terms Cash, Conventional, FHA, VA Loan
Solar Panels Ownership Owned
"My job is to find and attract mastery-based agents to the office, protect the culture, and make sure everyone is happy! "






