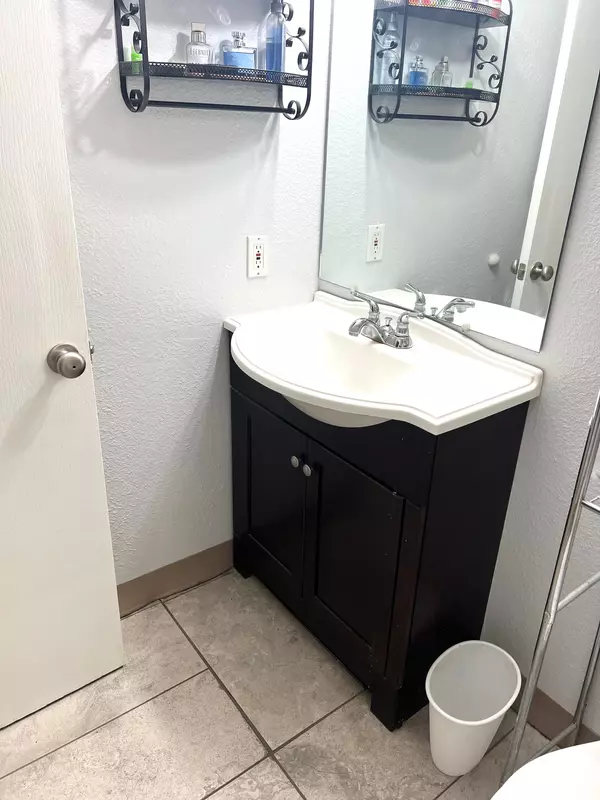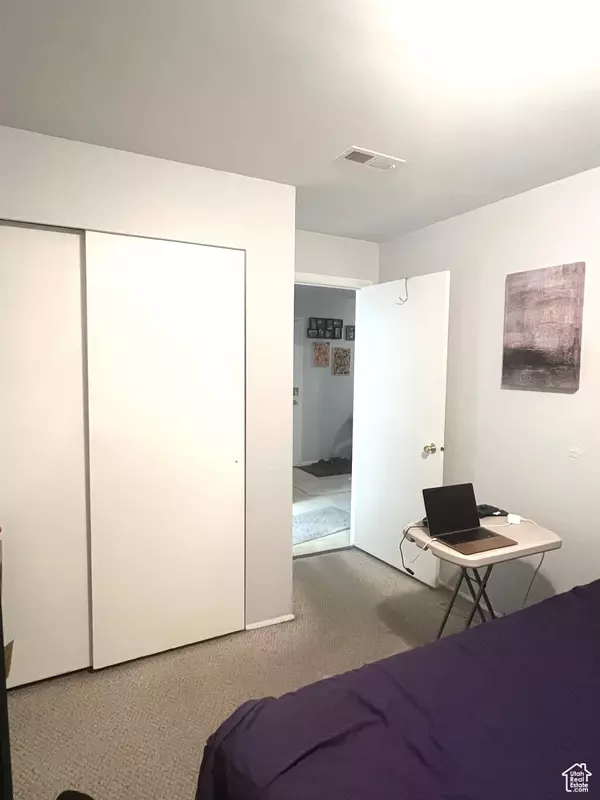1 Bed
1 Bath
638 SqFt
1 Bed
1 Bath
638 SqFt
Key Details
Property Type Condo
Sub Type Condominium
Listing Status Pending
Purchase Type For Sale
Square Footage 638 sqft
Price per Sqft $311
Subdivision Wood Crest Condominium Phase 3
MLS Listing ID 2019410
Style Condo; Main Level
Bedrooms 1
Full Baths 1
Construction Status Blt./Standing
HOA Fees $225/mo
HOA Y/N Yes
Abv Grd Liv Area 638
Year Built 1973
Annual Tax Amount $925
Lot Size 435 Sqft
Acres 0.01
Lot Dimensions 0.0x0.0x0.0
Property Description
Location
State UT
County Salt Lake
Area Salt Lake City; Rose Park
Zoning Multi-Family
Rooms
Basement None
Main Level Bedrooms 1
Interior
Heating Forced Air, Gas: Central
Cooling Central Air
Flooring Carpet, Linoleum, Tile
Inclusions Range, Refrigerator
Fireplace No
Window Features None
Appliance Refrigerator
Exterior
Exterior Feature Entry (Foyer), Secured Building, Secured Parking
Carport Spaces 1
Community Features Clubhouse
Utilities Available Natural Gas Connected, Electricity Connected, Sewer Connected, Water Connected
Amenities Available Clubhouse, Controlled Access, Gas, Gated, Insurance, Maintenance, On Site Security, Management, Pets Permitted, Picnic Area, Playground, Pool, Sewer Paid, Snow Removal, Trash, Water
View Y/N No
Roof Type Asphalt
Present Use Residential
Total Parking Spaces 1
Private Pool No
Building
Story 1
Sewer Sewer: Connected
Water Culinary
Structure Type Brick
New Construction No
Construction Status Blt./Standing
Schools
Elementary Schools Meadowlark
Middle Schools Northwest
High Schools West
School District Salt Lake
Others
HOA Fee Include Gas Paid,Insurance,Maintenance Grounds,Sewer,Trash,Water
Senior Community No
Tax ID 08-34-108-131
Monthly Total Fees $225
Acceptable Financing Cash, Conventional, FHA, VA Loan
Listing Terms Cash, Conventional, FHA, VA Loan
"My job is to find and attract mastery-based agents to the office, protect the culture, and make sure everyone is happy! "






