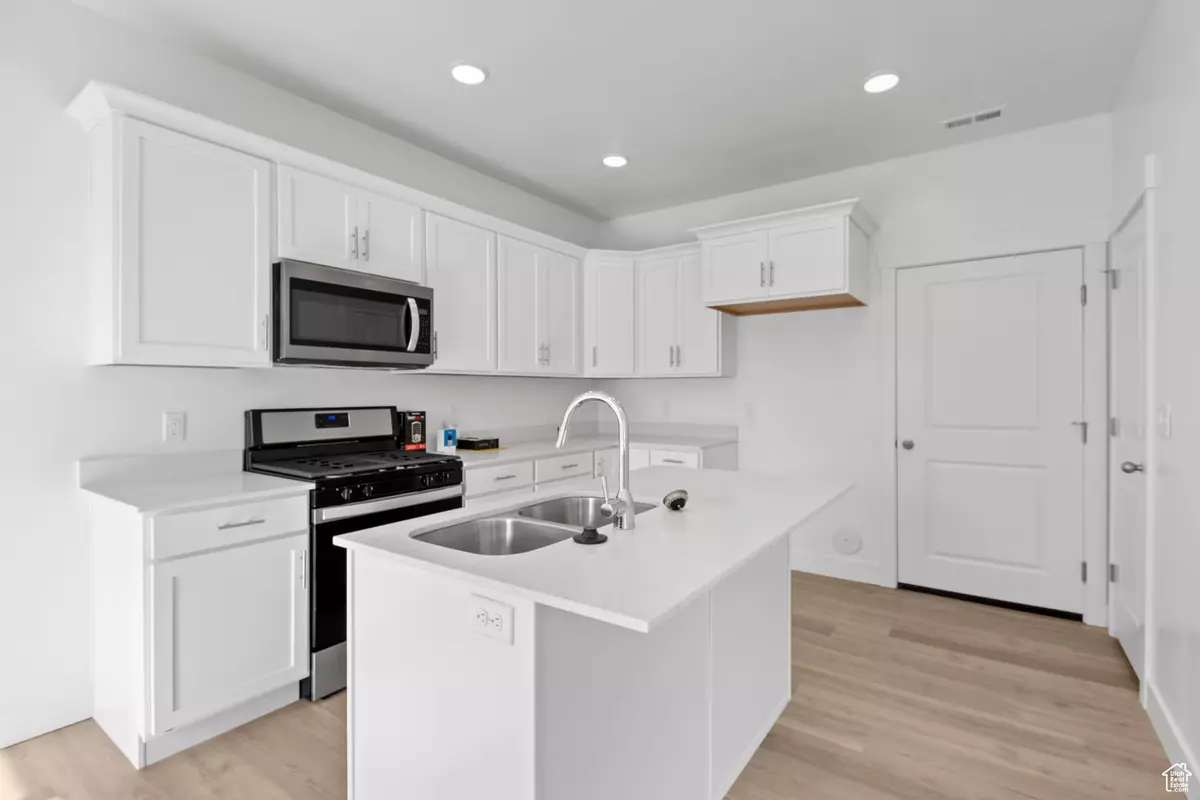3 Beds
3 Baths
1,550 SqFt
3 Beds
3 Baths
1,550 SqFt
Key Details
Property Type Townhouse
Sub Type Townhouse
Listing Status Pending
Purchase Type For Sale
Square Footage 1,550 sqft
Price per Sqft $206
MLS Listing ID 2017258
Style Stories: 2
Bedrooms 3
Full Baths 2
Half Baths 1
Construction Status Und. Const.
HOA Fees $123
HOA Y/N Yes
Abv Grd Liv Area 1,550
Year Built 2024
Annual Tax Amount $1
Lot Size 4,356 Sqft
Acres 0.1
Lot Dimensions 0.0x0.0x0.0
Property Description
Location
State UT
County Box Elder
Area Trmntn; Thtchr; Hnyvl; Dwyvl
Rooms
Basement Slab
Primary Bedroom Level Floor: 2nd
Master Bedroom Floor: 2nd
Interior
Fireplace No
Exterior
Garage Spaces 2.0
View Y/N No
Present Use Residential
Total Parking Spaces 6
Private Pool No
Building
Story 2
New Construction Yes
Construction Status Und. Const.
Schools
Elementary Schools North Park
Middle Schools Bear River
High Schools Bear River
School District Box Elder
Others
Senior Community No
Tax ID 05-256-0024
Monthly Total Fees $123
"My job is to find and attract mastery-based agents to the office, protect the culture, and make sure everyone is happy! "






