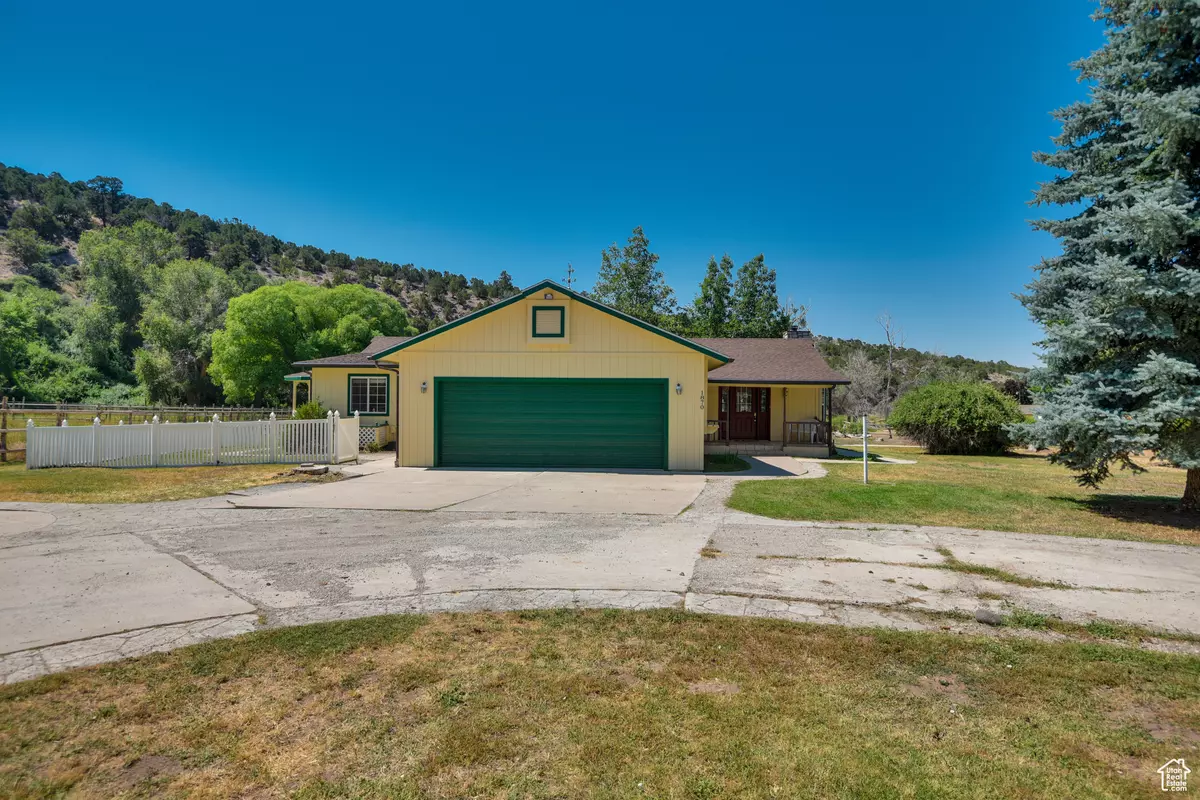1 Bed
2 Baths
1,938 SqFt
1 Bed
2 Baths
1,938 SqFt
Key Details
Property Type Single Family Home
Sub Type Single Family Residence
Listing Status Pending
Purchase Type For Sale
Square Footage 1,938 sqft
Price per Sqft $198
MLS Listing ID 2010400
Style Rambler/Ranch
Bedrooms 1
Full Baths 2
Construction Status Blt./Standing
HOA Y/N No
Abv Grd Liv Area 1,938
Year Built 1993
Annual Tax Amount $2,698
Lot Size 1.300 Acres
Acres 1.3
Lot Dimensions 0.0x0.0x0.0
Property Description
Location
State UT
County Beaver
Area Greenville; Adamsville; Beaver
Zoning Single-Family
Rooms
Basement None
Primary Bedroom Level Floor: 1st
Master Bedroom Floor: 1st
Main Level Bedrooms 1
Interior
Heating Forced Air, Gas: Central
Flooring Carpet, Hardwood
Fireplaces Number 1
Inclusions Microwave, Range, Refrigerator
Fireplace Yes
Window Features Blinds
Appliance Microwave, Refrigerator
Exterior
Exterior Feature Deck; Covered, Double Pane Windows
Garage Spaces 2.0
Utilities Available Natural Gas Connected, Electricity Connected, Sewer: Septic Tank, Water Connected
View Y/N No
Roof Type Asphalt
Present Use Single Family
Topography Sprinkler: Auto-Part
Total Parking Spaces 2
Private Pool No
Building
Lot Description Sprinkler: Auto-Part
Story 1
Sewer Septic Tank
Water Culinary
Structure Type Frame
New Construction No
Construction Status Blt./Standing
Schools
Elementary Schools Belknap
Middle Schools None/Other
High Schools Beaver
School District Beaver
Others
Senior Community No
Tax ID 01-0122-0006
Acceptable Financing Cash, Conventional, FHA, VA Loan
Listing Terms Cash, Conventional, FHA, VA Loan
"My job is to find and attract mastery-based agents to the office, protect the culture, and make sure everyone is happy! "






