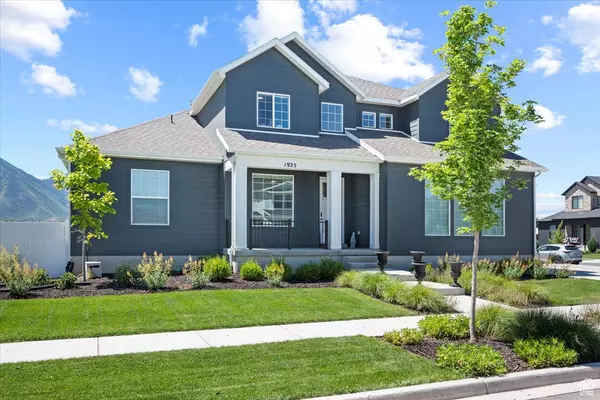7 Beds
5 Baths
5,002 SqFt
7 Beds
5 Baths
5,002 SqFt
Key Details
Property Type Single Family Home
Sub Type Single Family Residence
Listing Status Active
Purchase Type For Sale
Square Footage 5,002 sqft
Price per Sqft $224
MLS Listing ID 2010141
Style Stories: 2
Bedrooms 7
Full Baths 3
Half Baths 2
Construction Status Blt./Standing
HOA Y/N No
Abv Grd Liv Area 3,007
Year Built 2022
Annual Tax Amount $4,799
Lot Size 0.330 Acres
Acres 0.33
Lot Dimensions 0.0x0.0x0.0
Property Description
Location
State UT
County Utah
Area Sp Fork; Mapleton; Benjamin
Zoning Single-Family
Rooms
Basement Full
Main Level Bedrooms 1
Interior
Interior Features Bath: Sep. Tub/Shower, Closet: Walk-In, Den/Office, Disposal, Mother-in-Law Apt., Range/Oven: Built-In, Vaulted Ceilings
Heating Forced Air
Cooling Central Air
Flooring Carpet, Laminate, Tile
Fireplaces Number 1
Inclusions Ceiling Fan, Microwave, Range, Range Hood
Fireplace Yes
Appliance Ceiling Fan, Microwave, Range Hood
Exterior
Exterior Feature Basement Entrance, Double Pane Windows
Garage Spaces 4.0
Utilities Available Natural Gas Connected, Electricity Available, Sewer Connected, Water Connected
View Y/N Yes
View Mountain(s)
Roof Type Asphalt
Present Use Single Family
Topography Corner Lot, Road: Paved, Sidewalks, View: Mountain
Total Parking Spaces 4
Private Pool No
Building
Lot Description Corner Lot, Road: Paved, Sidewalks, View: Mountain
Story 3
Sewer Sewer: Connected
Finished Basement 100
Structure Type Asphalt,Stone,Stucco,Cement Siding
New Construction No
Construction Status Blt./Standing
Schools
Elementary Schools Maple Ridge
Middle Schools Mapleton Jr
High Schools Maple Mountain
School District Nebo
Others
Senior Community No
Tax ID 67-128-0003
Acceptable Financing Cash, Conventional, FHA
Listing Terms Cash, Conventional, FHA
"My job is to find and attract mastery-based agents to the office, protect the culture, and make sure everyone is happy! "






