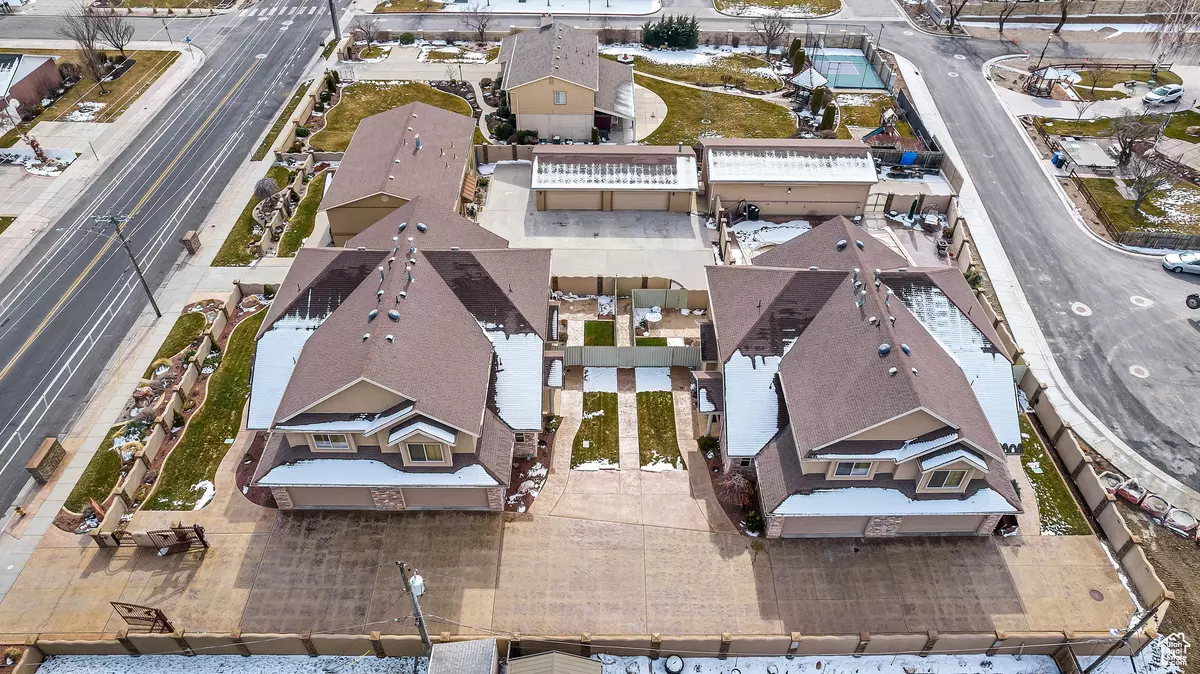15 Beds
18 Baths
14,656 SqFt
15 Beds
18 Baths
14,656 SqFt
Key Details
Property Type Multi-Family
Sub Type Quadruplex
Listing Status Active
Purchase Type For Sale
Square Footage 14,656 sqft
Price per Sqft $204
Subdivision Uhrhahn
MLS Listing ID 2009699
Style Stories: 2
Bedrooms 15
Construction Status Blt./Standing
HOA Y/N No
Year Built 2004
Annual Tax Amount $12,285
Lot Size 0.410 Acres
Acres 0.41
Lot Dimensions 0.0x0.0x0.0
Property Description
Location
State UT
County Salt Lake
Area Holladay; Murray; Cottonwd
Zoning Multi-Family
Interior
Interior Features Bath: Master, Central Vacuum, Closet: Walk-In, Den/Office, Disposal, Gas Log, Great Room, Jetted Tub, Kitchen: Updated, Oven: Double, Oven: Gas, Oven: Wall, Range: Gas, Range/Oven: Free Stdng., Vaulted Ceilings, Granite Countertops, Dishwasher: Built-In
Heating Forced Air, Gas: Central
Flooring Carpet, Tile, Slate
Fireplaces Type Fireplace Equipment, Insert
Inclusions Ceiling Fan, Fireplace Equipment, Fireplace Insert, Humidifier, Microwave, Range, Range Hood, Refrigerator, Water Softener: Own, Window Coverings
Equipment Fireplace Equipment, Fireplace Insert, Humidifier, Window Coverings
Fireplace No
Window Features Blinds,Plantation Shutters
Laundry Electric Dryer Hookup, Gas Dryer Hookup
Exterior
Exterior Feature Double Pane Windows, Porch: Open, Secured Parking
Garage Spaces 8.0
Utilities Available Natural Gas Connected, Electricity Connected, Sewer Connected, Sewer: Public, Water Connected
View Y/N Yes
View Mountain(s), Valley
Roof Type Asphalt
Present Use Residential
Topography Cul-de-Sac, Curb & Gutter, Fenced: Full, Road: Paved, Secluded Yard, Sidewalks, Sprinkler: Auto-Full, Terrain, Flat, View: Mountain, View: Valley
Handicap Access Accessible Doors, Accessible Hallway(s), Accessible Elevator Installed, Ramp
Porch Porch: Open
Total Parking Spaces 12
Private Pool No
Building
Lot Description Cul-De-Sac, Curb & Gutter, Fenced: Full, Road: Paved, Secluded, Sidewalks, Sprinkler: Auto-Full, View: Mountain, View: Valley
Faces East
Sewer Sewer: Connected, Sewer: Public
Water Culinary
Structure Type Brick,Stone,Stucco
New Construction No
Construction Status Blt./Standing
Schools
Elementary Schools Bella Vista
Middle Schools Butler
High Schools Brighton
School District Canyons
Others
Senior Community No
Tax ID 22-27-330-028
Acceptable Financing Cash, Conventional, VA Loan
Listing Terms Cash, Conventional, VA Loan
"My job is to find and attract mastery-based agents to the office, protect the culture, and make sure everyone is happy! "






