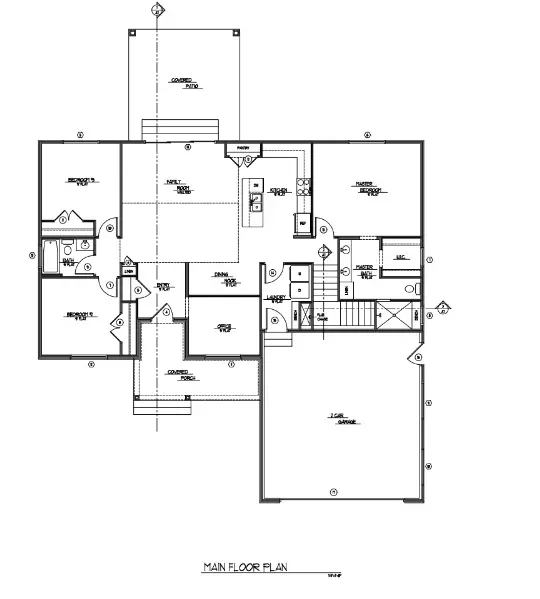3 Beds
2 Baths
3,385 SqFt
3 Beds
2 Baths
3,385 SqFt
Key Details
Property Type Single Family Home
Sub Type Single Family Residence
Listing Status Active
Purchase Type For Sale
Square Footage 3,385 sqft
Price per Sqft $168
MLS Listing ID 2008863
Style Rambler/Ranch
Bedrooms 3
Full Baths 2
Construction Status To Be Built
HOA Y/N No
Abv Grd Liv Area 1,617
Year Built 2024
Annual Tax Amount $585
Lot Size 0.530 Acres
Acres 0.53
Lot Dimensions 0.0x0.0x0.0
Property Description
Location
State UT
County Juab
Area Nephi
Zoning Single-Family
Rooms
Basement Walk-Out Access
Main Level Bedrooms 3
Interior
Interior Features Bath: Master, Bath: Sep. Tub/Shower, Closet: Walk-In, Den/Office, Disposal, Floor Drains, Range/Oven: Built-In, Granite Countertops
Heating See Remarks, Gas: Central
Flooring Carpet
Fireplaces Number 1
Inclusions Ceiling Fan, Dishwasher: Portable, Microwave, Range, Range Hood, Refrigerator, Water Softener: Own
Fireplace Yes
Window Features None
Appliance Ceiling Fan, Portable Dishwasher, Microwave, Range Hood, Refrigerator, Water Softener Owned
Exterior
Exterior Feature Basement Entrance, Double Pane Windows, Horse Property, Patio: Covered, Secured Parking, Sliding Glass Doors
Garage Spaces 2.0
Utilities Available Natural Gas Available, Electricity Available, Sewer: Septic Tank, Water Available
View Y/N No
Roof Type Asphalt
Present Use Single Family
Topography Road: Paved
Porch Covered
Total Parking Spaces 2
Private Pool No
Building
Lot Description Road: Paved
Faces East
Story 2
Sewer Septic Tank
Water Culinary
Structure Type Stone,Stucco
New Construction Yes
Construction Status To Be Built
Schools
Elementary Schools Red Cliffs
Middle Schools Juab
High Schools Juab
School District Juab
Others
Senior Community No
Tax ID XA00-1133-11
Acceptable Financing Cash, Conventional, FHA, VA Loan, USDA Rural Development
Listing Terms Cash, Conventional, FHA, VA Loan, USDA Rural Development
"My job is to find and attract mastery-based agents to the office, protect the culture, and make sure everyone is happy! "






