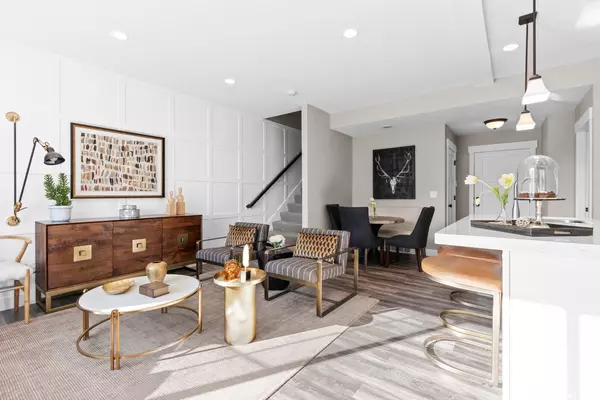3 Beds
3 Baths
2,152 SqFt
3 Beds
3 Baths
2,152 SqFt
Key Details
Property Type Townhouse
Sub Type Townhouse
Listing Status Pending
Purchase Type For Sale
Square Footage 2,152 sqft
Price per Sqft $209
Subdivision Meadows
MLS Listing ID 2002640
Style Townhouse; Row-mid
Bedrooms 3
Full Baths 2
Half Baths 1
Construction Status Und. Const.
HOA Fees $235/mo
HOA Y/N Yes
Abv Grd Liv Area 1,568
Year Built 2024
Annual Tax Amount $1
Lot Size 435 Sqft
Acres 0.01
Lot Dimensions 0.0x0.0x0.0
Property Description
Location
State UT
County Salt Lake
Area Magna; Taylrsvl; Wvc; Slc
Zoning Multi-Family
Rooms
Basement Full
Interior
Interior Features Bath: Sep. Tub/Shower, Disposal, Range/Oven: Free Stdng.
Cooling Central Air
Flooring Carpet, Tile
Inclusions Microwave, Range
Fireplace No
Window Features None
Appliance Microwave
Laundry Electric Dryer Hookup
Exterior
Exterior Feature Double Pane Windows, Patio: Covered
Garage Spaces 2.0
Utilities Available Natural Gas Connected, Electricity Connected, Sewer Connected, Water Connected
Amenities Available Maintenance, Sewer Paid, Snow Removal, Trash, Water
View Y/N No
Roof Type Asphalt
Present Use Residential
Handicap Access Accessible Doors, Accessible Hallway(s)
Porch Covered
Total Parking Spaces 2
Private Pool No
Building
Story 3
Sewer Sewer: Connected
Water Culinary
Structure Type Composition,Stone,Cement Siding
New Construction Yes
Construction Status Und. Const.
Schools
Elementary Schools Pioneer
Middle Schools Valley
High Schools Granger
School District Granite
Others
HOA Fee Include Maintenance Grounds,Sewer,Trash,Water
Senior Community No
Monthly Total Fees $235
Acceptable Financing Cash, Conventional, FHA, VA Loan
Listing Terms Cash, Conventional, FHA, VA Loan
"My job is to find and attract mastery-based agents to the office, protect the culture, and make sure everyone is happy! "






