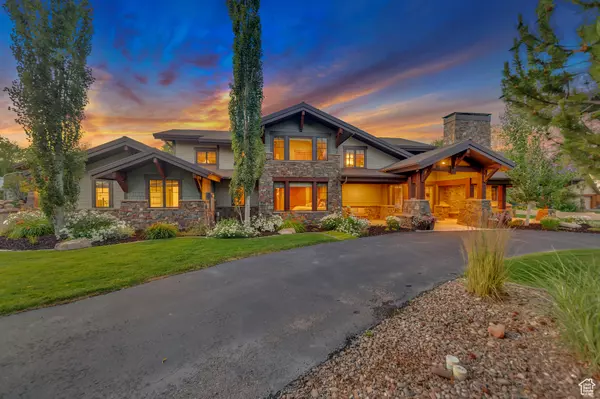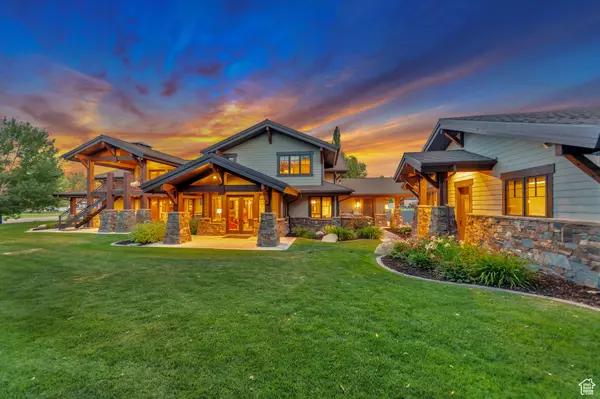6 Beds
6 Baths
5,276 SqFt
6 Beds
6 Baths
5,276 SqFt
Key Details
Property Type Single Family Home
Sub Type Single Family Residence
Listing Status Under Contract
Purchase Type For Sale
Square Footage 5,276 sqft
Price per Sqft $562
Subdivision Lido Point
MLS Listing ID 2000742
Style Stories: 2
Bedrooms 6
Full Baths 5
Half Baths 1
Construction Status Blt./Standing
HOA Y/N No
Abv Grd Liv Area 5,276
Year Built 2009
Annual Tax Amount $8,460
Lot Size 0.970 Acres
Acres 0.97
Lot Dimensions 0.0x0.0x0.0
Property Description
Location
State UT
County Rich
Area Garden Cty; Lake Town; Round
Zoning Single-Family
Rooms
Basement None
Primary Bedroom Level Basement
Master Bedroom Basement
Main Level Bedrooms 2
Interior
Interior Features Alarm: Fire, Bar: Wet, Bath: Master, Bath: Sep. Tub/Shower, Central Vacuum, Closet: Walk-In, Disposal, Gas Log, Great Room, Intercom, Jetted Tub, Oven: Double, Range/Oven: Built-In, Vaulted Ceilings, Granite Countertops, Video Camera(s)
Heating Propane
Cooling Central Air
Flooring Carpet, Tile, Slate
Fireplaces Number 2
Inclusions Ceiling Fan, Dryer, Gas Grill/BBQ, Hot Tub, Range, Range Hood, Refrigerator, Satellite Dish, Washer, Water Softener: Own
Equipment Hot Tub
Fireplace Yes
Window Features Blinds
Appliance Ceiling Fan, Dryer, Gas Grill/BBQ, Range Hood, Refrigerator, Satellite Dish, Washer, Water Softener Owned
Laundry Gas Dryer Hookup
Exterior
Garage Spaces 8.0
Utilities Available Electricity Available, Sewer Available, Water Available
View Y/N Yes
View Lake, Mountain(s)
Roof Type Asphalt,Metal
Present Use Single Family
Topography Fenced: Full, Road: Paved, Sprinkler: Auto-Full, View: Lake, View: Mountain, Drip Irrigation: Auto-Full, Private, View: Water
Handicap Access Accessible Electrical and Environmental Controls
Total Parking Spaces 18
Private Pool No
Building
Lot Description Fenced: Full, Road: Paved, Sprinkler: Auto-Full, View: Lake, View: Mountain, Drip Irrigation: Auto-Full, Private, View: Water
Story 2
Sewer Sewer: Available
Water Culinary
Structure Type Clapboard/Masonite,Stone
New Construction No
Construction Status Blt./Standing
Schools
Elementary Schools North Rich
Middle Schools Rich
High Schools Rich
School District Rich
Others
Senior Community No
Tax ID 41-21-350-0002
Acceptable Financing Cash, Conventional
Listing Terms Cash, Conventional
"My job is to find and attract mastery-based agents to the office, protect the culture, and make sure everyone is happy! "






