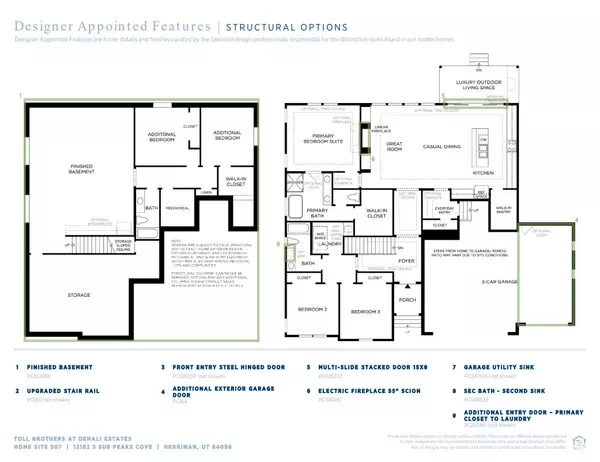5 Beds
3 Baths
3,858 SqFt
5 Beds
3 Baths
3,858 SqFt
Key Details
Property Type Single Family Home
Sub Type Single Family Residence
Listing Status Pending
Purchase Type For Sale
Square Footage 3,858 sqft
Price per Sqft $285
Subdivision Denali Estates Ph 5
MLS Listing ID 1983922
Style Rambler/Ranch
Bedrooms 5
Full Baths 3
Construction Status Und. Const.
HOA Fees $40/mo
HOA Y/N Yes
Abv Grd Liv Area 1,929
Year Built 2024
Annual Tax Amount $1
Lot Size 0.300 Acres
Acres 0.3
Lot Dimensions 0.0x0.0x0.0
Property Description
Location
State UT
County Salt Lake
Area Wj; Sj; Rvrton; Herriman; Bingh
Zoning Single-Family
Rooms
Basement Full
Primary Bedroom Level Floor: 1st
Master Bedroom Floor: 1st
Main Level Bedrooms 3
Interior
Interior Features Closet: Walk-In, Great Room, Oven: Gas, Range/Oven: Built-In
Cooling Central Air
Flooring Carpet, Laminate, Tile
Fireplaces Number 1
Fireplaces Type Fireplace Equipment, Insert
Inclusions Ceiling Fan, Fireplace Equipment, Fireplace Insert, Microwave, Range, Range Hood
Equipment Fireplace Equipment, Fireplace Insert
Fireplace Yes
Appliance Ceiling Fan, Microwave, Range Hood
Exterior
Exterior Feature Deck; Covered, Double Pane Windows, Lighting, Sliding Glass Doors
Garage Spaces 3.0
Utilities Available Natural Gas Connected, Electricity Connected, Sewer Connected, Water Connected
Amenities Available Biking Trails, Hiking Trails, Snow Removal
View Y/N Yes
View Mountain(s), Valley
Roof Type Asphalt
Present Use Single Family
Topography Cul-de-Sac, Road: Paved, Sidewalks, Sprinkler: Auto-Part, View: Mountain, View: Valley
Handicap Access Accessible Doors, Accessible Hallway(s)
Total Parking Spaces 3
Private Pool No
Building
Lot Description Cul-De-Sac, Road: Paved, Sidewalks, Sprinkler: Auto-Part, View: Mountain, View: Valley
Faces East
Story 2
Sewer Sewer: Connected
Water Culinary, Secondary
Finished Basement 100
Structure Type Stone,Stucco,Cement Siding
New Construction Yes
Construction Status Und. Const.
Schools
Elementary Schools Bastian
Middle Schools Copper Mountain
High Schools Herriman
School District Jordan
Others
Senior Community No
Tax ID 26-26-254-008
Monthly Total Fees $40
Acceptable Financing Cash, Conventional, VA Loan
Listing Terms Cash, Conventional, VA Loan
"My job is to find and attract mastery-based agents to the office, protect the culture, and make sure everyone is happy! "






