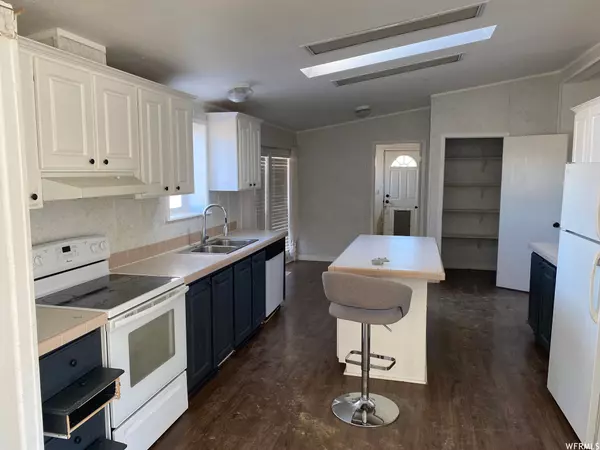3 Beds
2 Baths
1,680 SqFt
3 Beds
2 Baths
1,680 SqFt
Key Details
Property Type Single Family Home
Sub Type Single Family Residence
Listing Status Active
Purchase Type For Sale
Square Footage 1,680 sqft
Price per Sqft $129
Subdivision Cedar Mountain Phase 9 Lot 4A
MLS Listing ID 1973017
Style Manufactured
Bedrooms 3
Full Baths 2
Construction Status Blt./Standing
HOA Y/N No
Abv Grd Liv Area 1,680
Year Built 1999
Annual Tax Amount $1,204
Lot Size 5.000 Acres
Acres 5.0
Lot Dimensions 0.0x0.0x0.0
Property Description
Location
State UT
County Duchesne
Area Mt Hm; Tlmg; Mytn; Duchsn; Brgl
Zoning Single-Family
Rooms
Basement None
Main Level Bedrooms 3
Interior
Interior Features Bath: Master, Bath: Sep. Tub/Shower, Closet: Walk-In, Range/Oven: Free Stdng., Vaulted Ceilings
Heating Electric, Forced Air
Cooling Central Air
Flooring Carpet, Laminate
Inclusions Ceiling Fan, Range, Range Hood, Refrigerator, Storage Shed(s)
Equipment Storage Shed(s)
Fireplace No
Appliance Ceiling Fan, Range Hood, Refrigerator
Exterior
Exterior Feature Out Buildings, Porch: Open
Utilities Available Electricity Connected, Sewer: Septic Tank
View Y/N Yes
View Mountain(s), Valley
Roof Type Metal,Pitched
Present Use Single Family
Topography Road: Unpaved, Terrain, Flat, View: Mountain, View: Valley, Wooded
Handicap Access Single Level Living
Porch Porch: Open
Private Pool No
Building
Lot Description Road: Unpaved, View: Mountain, View: Valley, Wooded
Faces South
Story 1
Sewer Septic Tank
New Construction No
Construction Status Blt./Standing
Schools
Elementary Schools Duchesne
Middle Schools None/Other
High Schools Duchesne
School District Duchesne
Others
Senior Community No
Tax ID 00-0026-1531
Acceptable Financing Cash, Conventional, VA Loan
Listing Terms Cash, Conventional, VA Loan
"My job is to find and attract mastery-based agents to the office, protect the culture, and make sure everyone is happy! "






